


2025 // PHOTOGRAPHER WILLIAM JESS LAIRD
Une nouvelle histoire a été réinsufflé à cet hôtel particulier, du début XXème, laissé à l’abandon pendant quinze ans. Hugo Toro a su préserver son âme. Les interventions structurelles ont permis de réorganiser les sept niveaux, tout en mettant en valeur des éléments historiques tels que les boiseries et le garde-corps de l’escalier, restaurés avec soin.
Le challenge de ce projet résidait dans la capacité à reconstruire un lieu où la chaleur et l’intimité cohabitent avec une mise en scène audacieuse et intemporelle.
Dans le salon, des pièces sur mesure, comme le canapé ou les appliques, côtoient des œuvres signées Hugo Toro et du mobilier vintage, créant un dialogue qui souligne une quête d’équilibre entre passé et présent.
L’escalier, monumental, sublimé par un lustre de 7 mètres en chrome et verre de Murano, illustre une recherche de verticalité. Chaque pièce offre une identité unique : du salon, avec sa cheminée en céramique bombée vert d’eau, à la chambre parentale, habillée de tissus et de détails raffinés sur-mesure. La salle de bains parentale, ornée d’un spectaculaire marbre onyx vert, conjugue luxe et textures naturelles pour un effet à la fois brut et sophistiqué.
Sa piscine intérieure, bordée de cactées et de daybeds, ainsi que son jardin d’hiver avec terrasse prolongent cette invitation au voyage. Hugo Toro a conçu ce projet comme un scénario, mêlant époques, textures et inspirations pour une mise en scène riche, transformant ce lieu en un écrin de vie chaleureux et intemporel.
This early 20th century mansion, abandoned for fifteen years, has been given a new lease of life. Hugo Toro preserved its soul. The structural interventions allowed the reorganization of the seven levels, while highlighting historical elements such as the woodwork and the staircase balustrade, which were carefully restored.
The challenge of this project was to rebuild a place where warmth and intimacy coexist with a bold, timeless setting.
In the living room, bespoke pieces such as the sofa and wall lamps sit alongside Hugo Toro artwork and vintage furniture, creating a dialogue that underscores the quest for balance between past and present.
The monumental staircase, sublimated by a 7-meter chrome and Murano glass chandelier, illustrates the quest for verticality. Each room has its own identity: from the living room, with its curved water-green ceramic fireplace, to the master bedroom, dressed in fabrics and refined bespoke details. The master bathroom, decorated with spectacular green onyx marble, combines luxury and natural textures for a raw yet sophisticated effect.
The indoor pool, lined with cacti and loungers, and the conservatory with terrace extend this invitation to travel. Hugo Toro conceived this project as a scenario, blending eras, textures and inspirations for a rich mise-en-scène that transforms the space into a warm, timeless living environment.
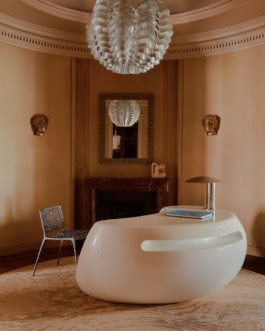
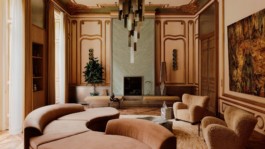
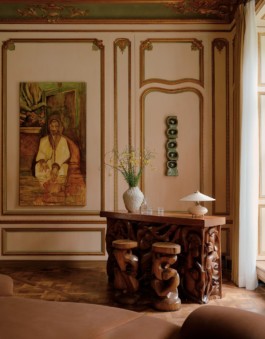
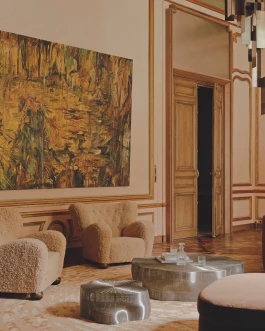
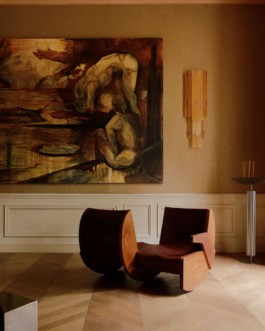
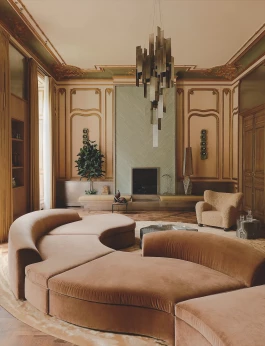
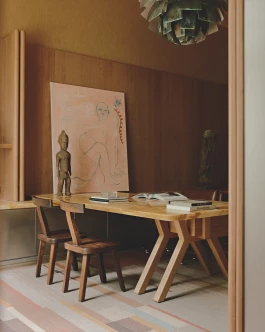
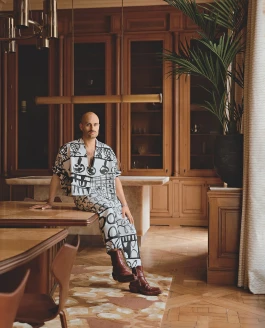
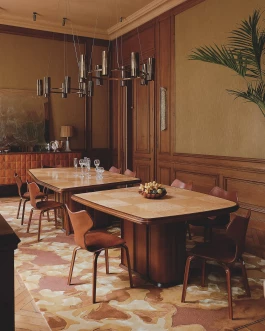
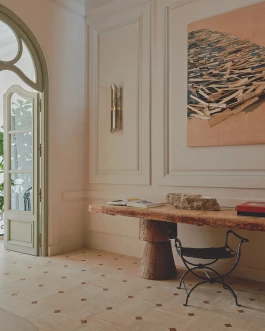
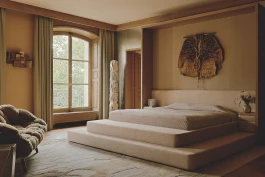
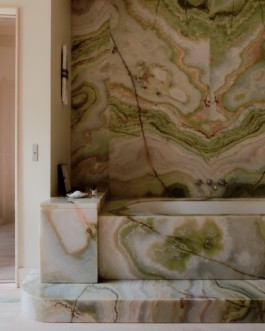
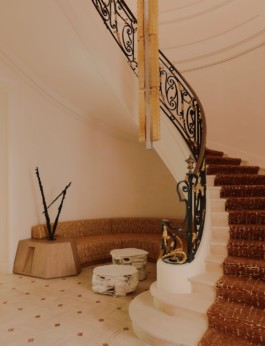
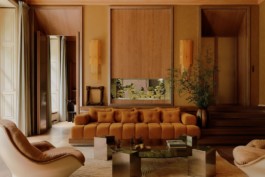
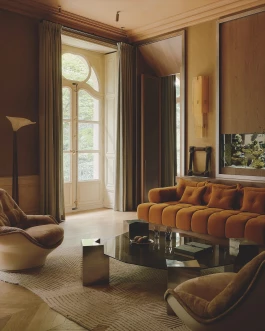
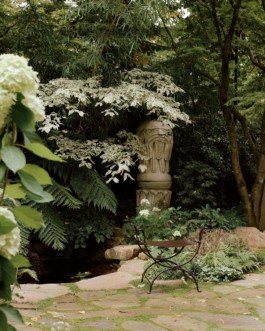
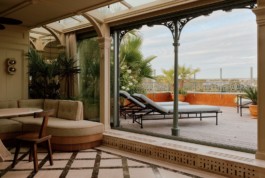
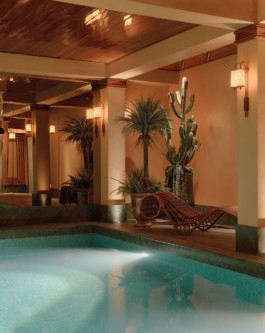
2024 // PHOTOS © MATTHIEU SALVAING
Une nouvelle histoire a été réinsufflé à cet hôtel particulier, du début XXème, laissé à l’abandon pendant quinze ans. Hugo Toro a su préserver son âme. Les interventions structurelles ont permis de réorganiser les sept niveaux, tout en mettant en valeur des éléments historiques tels que les boiseries et le garde-corps de l’escalier, restaurés avec soin.
Le challenge de ce projet résidait dans la capacité à reconstruire un lieu où la chaleur et l’intimité cohabitent avec une mise en scène audacieuse et intemporelle.
Dans le salon, des pièces sur mesure, comme le canapé ou les appliques, côtoient des œuvres signées Hugo Toro et du mobilier vintage, créant un dialogue qui souligne une quête d’équilibre entre passé et présent.
L’escalier, monumental, sublimé par un lustre de 7 mètres en chrome et verre de Murano, illustre une recherche de verticalité. Chaque pièce offre une identité unique : du salon, avec sa cheminée en céramique bombée vert d’eau, à la chambre parentale, habillée de tissus et de détails raffinés sur-mesure. La salle de bains parentale, ornée d’un spectaculaire marbre onyx vert, conjugue luxe et textures naturelles pour un effet à la fois brut et sophistiqué.
Sa piscine intérieure, bordée de cactées et de daybeds, ainsi que son jardin d’hiver avec terrasse prolongent cette invitation au voyage. Hugo Toro a conçu ce projet comme un scénario, mêlant époques, textures et inspirations pour une mise en scène riche, transformant ce lieu en un écrin de vie chaleureux et intemporel.
This early 20th century mansion, abandoned for fifteen years, has been given a new lease of life. Hugo Toro preserved its soul. The structural interventions allowed the reorganization of the seven levels, while highlighting historical elements such as the woodwork and the staircase balustrade, which were carefully restored.
The challenge of this project was to rebuild a place where warmth and intimacy coexist with a bold, timeless setting.
In the living room, bespoke pieces such as the sofa and wall lamps sit alongside Hugo Toro artwork and vintage furniture, creating a dialogue that underscores the quest for balance between past and present.
The monumental staircase, sublimated by a 7-meter chrome and Murano glass chandelier, illustrates the quest for verticality. Each room has its own identity: from the living room, with its curved water-green ceramic fireplace, to the master bedroom, dressed in fabrics and refined bespoke details. The master bathroom, decorated with spectacular green onyx marble, combines luxury and natural textures for a raw yet sophisticated effect.
The indoor pool, lined with cacti and loungers, and the conservatory with terrace extend this invitation to travel. Hugo Toro conceived this project as a scenario, blending eras, textures and inspirations for a rich mise-en-scène that transforms the space into a warm, timeless living environment.

















